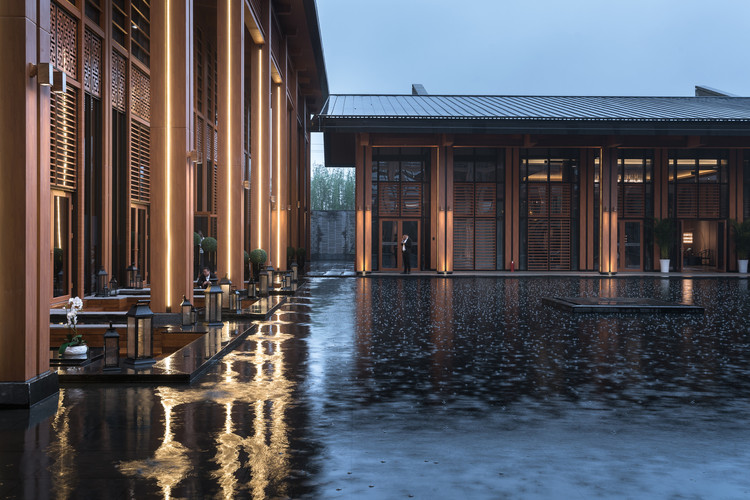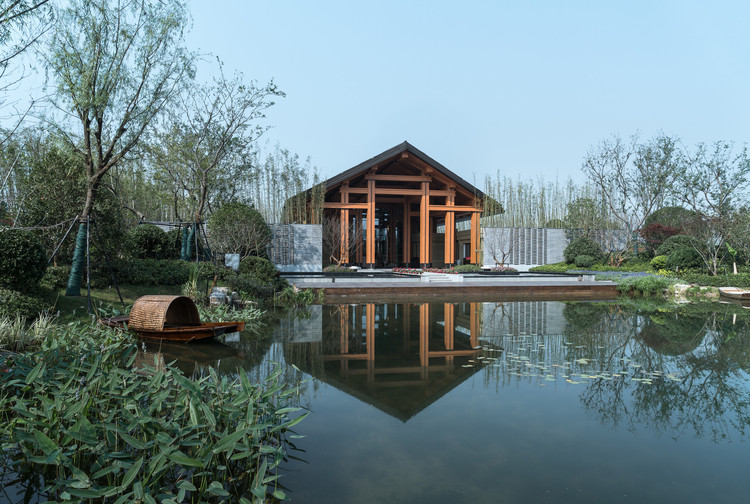
-
Architects: Lacime Architects
- Area: 2200 m²
- Year: 2015
-
Manufacturers: CSG HOLDING, Olympia Stone Corp., OlympiaTile+Stone, Southwest Aluminum
-
Lead Architect: Zhiguo Ren

Text description provided by the architects. The project is located in the planned 12 sq. Km——Jiashan High Speed Rail New Town. As the origin location of water street core, the importance is self-evident.

The new Water Street rivals the old streets of Xitang. The images of the entire new area are the traditional Chinese-style, Jiangnan ancient architecture. A folk culture center,as iconic architecture, was built using modern construction methods and structural nodes to interpret the spiritual core of the traditional Jiangnan Water Village, so that both the shape and spirit can be achieved.
.jpg?1538738211)
The architecture preserved the space layout of Huizhou architecture of four sides water belonging to the hall, taking water as the pulse, taking street as the outline, taking courtyard as the principle. Through the blocks with dislocation, the roof of the building and the landscape of plants, it creates "Garden" - "Wall" - "Gallery" - "Hall" in the form of space, which integrates an image of “a house in the garden and a house in the house” and expresses a euphemistic poetry with simple and natural attitude.



At the entrance hall, walls and buildings form a water courtyard and trees are dotted among them. Walk on the hydrophilic stone steps, which seems to float above the water surface. The softness of the water collides with the rigid lines of the architecture. It is totally natural and unique,, which makes the architecture feel quiet and refined.


The entrance hall enters the corridor of the inner courtyard, and a wide mirror pool is full of the field of vision. The reflection of the colonnade is so deep that it is like a pavilion standing in the water. The interpenetration of the wall and the transparency of the glass curtain wall blur the boundaries between the interior and exterior, effectively integrating the architectural landscape with the interior.

Light rains and light and shadow dance, sitting under the pro - level platform below the corridor to enjoy the misty rain ,a kind of indescribable comfort and joyful leap in the heart.

The main body of the architecture is steel structure, whose materials are metal curtain wall, glass curtain wall and stone.

The using of the wood - like aluminum alloy is the bright spot of this case. The delicate textured texture contrasts sharply with the rough cave stone walls, giving people an unpretentious and calm temperament.

Exquisite metal lattices and louvered grids are used to interpret the windows of traditional buildings, setting people's memories of traditional culture.

































.jpg?1538738593)

.jpg?1538738472)


